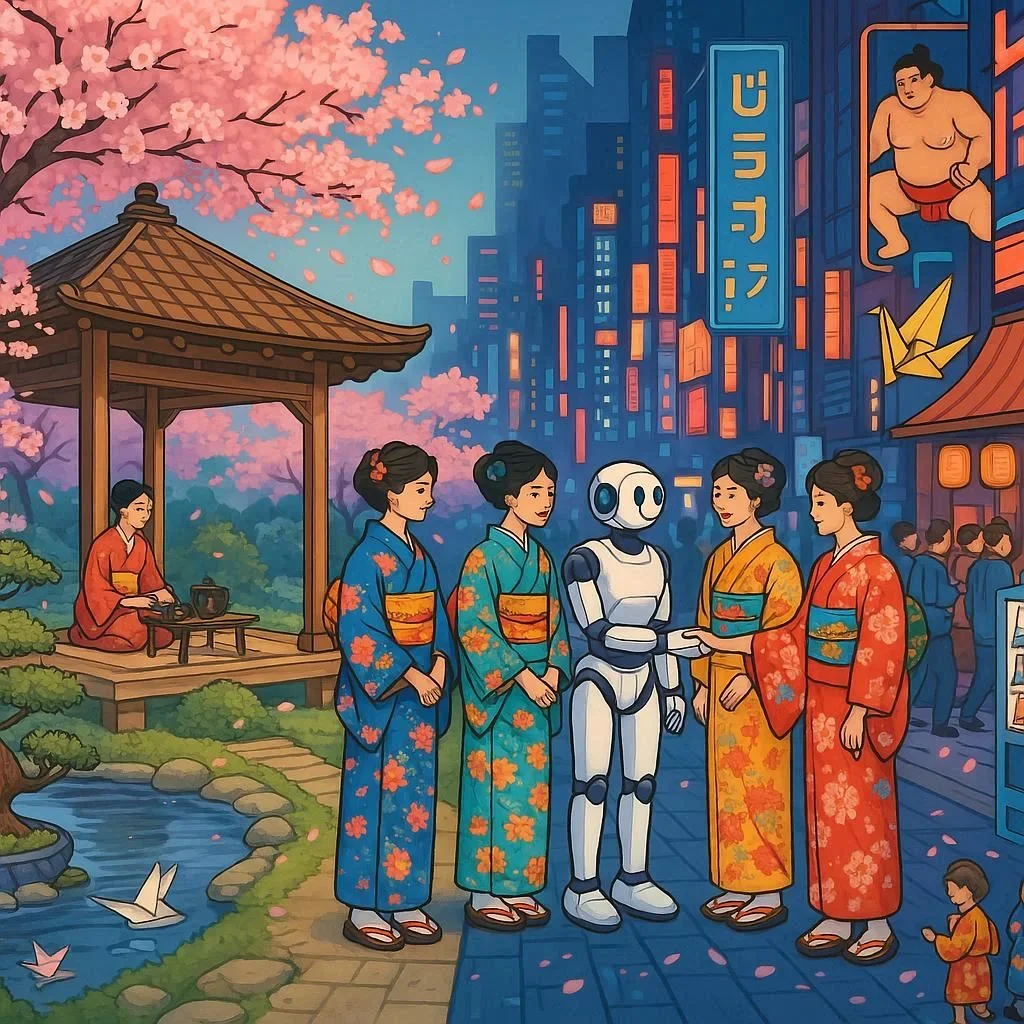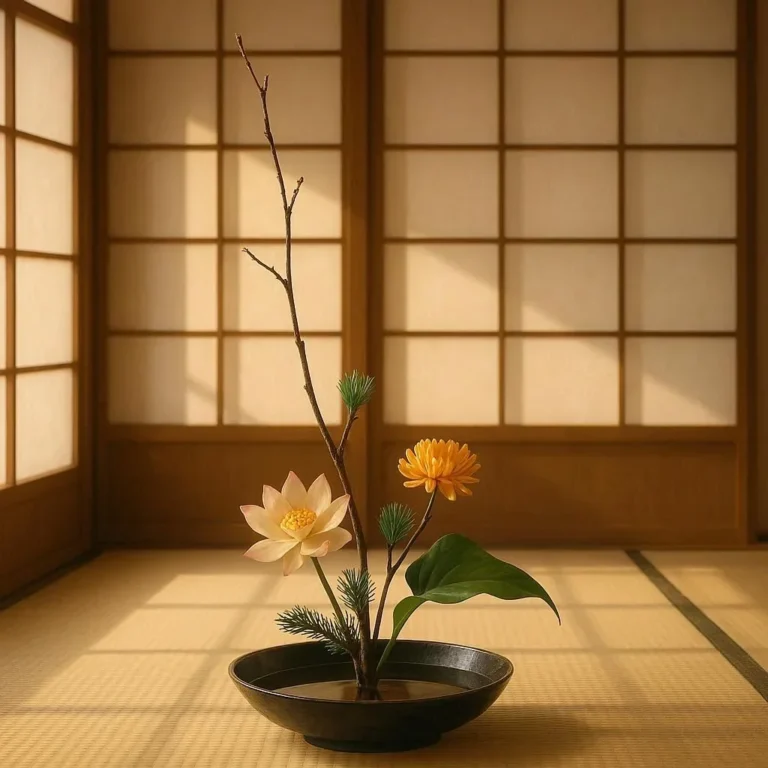507 views Japanese Architecture: Harmony Between Nature and Design
Japanese architecture is renowned worldwide for its seamless blend of natural beauty, spiritual philosophy, and architectural ingenuity. From the ancient temples of Kyoto to the ultramodern skyline of Tokyo, the principle remains unchanged: design that respects the environment and elevates the human experience.
1. The Philosophical Roots of Japanese Design
The core ideology behind Japanese architecture is deeply rooted in Shinto, Buddhism, and the concept of wabi-sabi—finding beauty in imperfection and transience. These belief systems encourage a humble relationship with space, where each element serves a purpose and contributes to a harmonious whole. The result is a built environment that feels both intentional and serendipitous.
2. The Symbiosis of Nature and Structure
Traditional Japanese structures demonstrate a reverence for nature. Forests, rivers, and the changing seasons are not merely backdrops but active participants in architectural decision-making. Homes are oriented to capture morning sunlight, gardens are designed as living extensions of the interior, and materials like bamboo and wood ages gracefully, forging a timeless bond with the surroundings.
3. The Minimalist Language of Space
Simplicity is a virtue in Japanese architecture. The deliberate use of ma—the negative space—creates room for contemplation. Open floor plans, sliding shoji screens, and tatami mats encourage fluid movement while delineating clear yet subtle boundaries. Minimalism doesn’t equate to emptiness; rather, it amplifies the essence of each component.
4. Traditional Building Techniques that Endure
While Japan faces frequent natural disasters, its architectural techniques remain resilient. The tsugi‑shi system employs interlocking wooden joints without nails, allowing buildings to flex during earthquakes. Kawara tiles shed water efficiently, and elevated foundations create buffer zones against floodwater. These methods reflect centuries of adaptation and ingenuity.
5. The Essence of the Traditional Minka
A minka is a vernacular farmhouse that encapsulates several principles: timber framing, earthen walls, tiled roofs, and an integrated garden. The layout centers around a kamado—a stove that supplies warmth and cooks meals, anchoring family life. These homes demonstrate how utility, comfort, and aesthetics can coexist harmoniously.
6. The Peaceful Gardens: A Living Design Statement
Japanese gardens—karesansui, tsukiyama, and roji—are carefully choreographed landscapes that embody contemplation and impermanence. Gravel patterns illustrate flowing river stones, while moss covers the floor of a zazenkaki (lily pond), creating a sense of distance from the everyday bustle. These gardens function as pavilions, offering respite for both occupants and visitors.
7. Urban Japan: The New Wave of Green Architecture
Modern Japan has embraced sustainable architecture without compromising its aesthetic heritage. The Tokyu Hands Tower in Shibuya, for example, integrates vertical farms that supply local food, contributing to a circular economy. In Tokyo’s “Tokyo Skytree Town,” designers use smart materials that adapt to sunlight, harnessing light rather than fighting it.
8. Architectural Icons that Merge Past and Present
- The Imperial Palace – retains Edo‑period layouts while employing contemporary security technology.
- The Mori Art Museum – juxtaposes glass facades with natural stone platforms, reminding visitors of the seamless shape of rock in a forest.
- The Kinkaku‑ji – the Golden Pavilion exemplifies shingetsu, literally “moon-lighting,” by reflecting in a pond, inviting meditation.
Each landmark demonstrates that tradition can inform innovation, resulting in buildings that feel both fresh and timeless.
9. The Role of Craftsmanship in Sustainability
Japanese architecture often celebrates the artisanship behind every beam and board. Craftsmen like sashiko embroiderers weave patterns into fabric, while kigun carpenters carve wood into intricate shapes. By prioritizing skilled labor, built assets become more durable, meaning fewer resources will be needed for repair or replacement in the long term.
10. Spirituality in Architectural Details
Subtle spiritual cues appear in design and form. Light shafts pierce ceilings to illuminate butsuden chambers, aligning with Buddhist cosmology. The 3‑fold gate (torii) demarcates the boundary between the mundane and sacred, inviting introspection. Such details encourage occupants to view architecture as more than a hiding place; it is a conduit for calm.
11. The Influence on Global Architects
Renowned designers such as Tadao Ando, Arata Isozaki, and Kengo Kuma have drawn inspiration from these principles. Ando’s black concrete structures, for instance, embrace dry forms that emphasize minimalism and material honesty. The influence of wabi‑sabi can be felt in European villas, Singapore’s Garden City developments, and even Southern California’s eco‑houses.
12. The Future: Reimaging Japanese Architectural Harmony
As climate change challenges global communities, Japan’s synergy between nature and design offers valuable lessons. Future projects prioritize bio‑tz innovations like shading rails that mimic bamboo, incorporating living roofs that act as windbreaks. Combined with rising interest in citizen‑crafts—community‑made tiles and building boards—Japanese architecture remains an evolving tapestry.
Conclusion
Japanese architecture is a living narrative that balances utilitarian needs with serenity, precision with imperfection. Its reverence for nature, emphasis on craftsmanship, and philosophical depth craft spaces that nurture the body, mind, and spirit. Whether you’re visiting Kyoto’s misty temples or exploring Tokyo’s bold skyscrapers, you’ll find that each building invites you to pause, reflect, and feel deeply rooted in the world around you.







